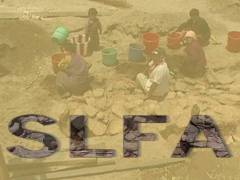 |
Archaeological Investigations
in the Kingdom of Bhutan by the Swiss-Liechtenstein Foundation for Archaeological Research Abroad |
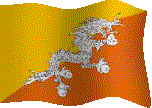 |
 |
Archaeological Investigations
in the Kingdom of Bhutan by the Swiss-Liechtenstein Foundation for Archaeological Research Abroad |
 |
| Background
During the last months of the year 1998, terracing works started on the building site of a new agronomical research center. The planned Renewable Natural Resources Research Center (RNR-RC) complex, consisting of four main buildings, was to be built for the Ministry of Agriculture (MoA) of the Royal Government of Bhutan (RGoB). As the first foundations trenches were dug, a larger slab laying in horizontal position was baggered away, uncovering an hollow volume surrounded by more stones and slabs. Since this unnatural soil feature was located just at an important foundation corner, the architect and engineer decided to clear this hole by removing more peripheral stones in order to understand its presence. |
Contents
|
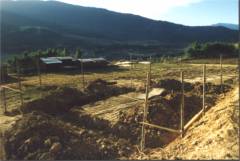 |
Foundation
trench diggings for the first Rnr-Rc building in 1998.
Copyright © 1998, F. Baumgartner, Thimpu. All rights reserved. |
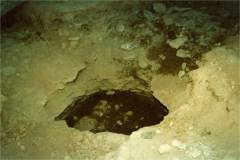 |
Hollow volume
uncovered during foundation trench diggings in 1998. The opening is about
1m in diameter.
Copyright © 1998, F. Baumgartner, Thimpu. All rights reserved. |
|
The yard responsible recognized the antropogenic nature of the feature.
They engaged a partial excavation of the filling which could be distinguished
from the structural stones. Soon, the shape of the structure was recognized
as a dome-roof made of stone slabs, apparently covering an underground
structure. Within the excavated debris, they found a few remains. Among
them, a fragment of a grinding stone, a wooden
shingle, a pair of rim pottery sherds, and charcoal fragments agglutinated
to clayey sediment. The hypothesis of an old well arose among the observers.
Later, this structure was labeled B1. |
|
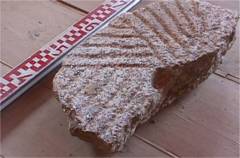 |
Grooved grinding
stone fragment, granite.
Copyright © 1998, F. Baumgartner, Thimpu. All rights reserved. |
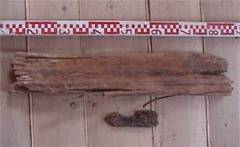 |
Shingle and other wood fragment.
Copyright ©
1998, F. Baumgartner, Thimpu. All rights reserved.
|
|
Soon later, terracing works for another building were undertaken at about
150 meters to the southeast of the underground structure. Ultimately under
the topsoil of a mound, the bagger shovel again struck on bigger stones.
This time, the work was immediately stopped, and the architect ordered
a superficial cleaning of the sediment covering
the stones. After a few hours, the laborers obtained a surface looking
as a squarish flat layer of stones. Excepting
a bronze coin of Tibetan origin found in the vicinity of the stone surface,
no artifact was recovered.
This stone surface received the label B3. |
|
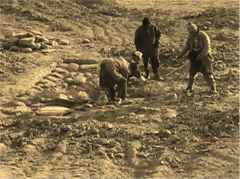 |
Labourers unearthing stone
surface.
Copyright © 1998, F. Baumgartner, Thimpu. All rights reserved. |
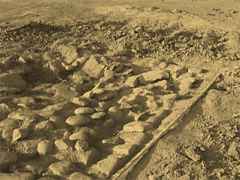 |
Stone surface after clearing.
Copyright © 1998, F. Baumgartner, Thimpu. All rights reserved. |
At this point,
the yard architect decided to inspect the vicinity of the planned buildings
to eventually distinguish further anomalies. Two other features were noticed:
|
|
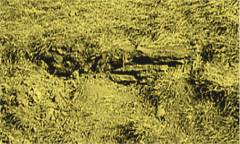 |
Wall remains B2, near the
underground structure B1.
Copyright © 1998, F. Baumgartner, Thimpu. All rights reserved. |
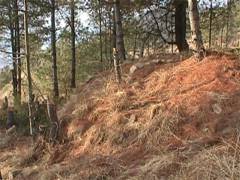 |
Mound B4, located outside
of the building area.
Copyright © 1998, F. Baumgartner, Thimpu. All rights reserved. |
At this early stage (end of 1998), long before the archaeological work
proper started, four structures with potential
archaeological information were located in the immediate vicinity of the
planned RNR-RC complex. Some sort of excavation work has been done
on all of them by the yard team:
The findings were reported to the Minister of Agriculture of the RGoB. The Minister requested an archaeological expertise to be undertaken prior to any further actions. Since there is no archaeological survey in the Kingdom of Bhutan, a foreign archaeologist had to be invited. Helvetas proposed to organize the logistics for this expertise. Early 1999, they mandated the Swiss-Liechtenstein Foundation for Archaeological Research Abroad (SLFA), based in Zurich, Switzerland, for carrying out the necessary documentation of the findings to certify their eventual antiquity. |
|
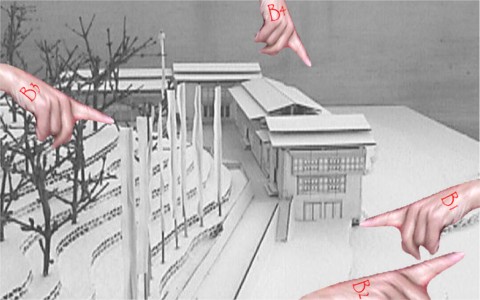
Locations of archaeological structures
B1, B2, B3, and B4 in the setting of the new RNR-RC buildings.
Created with Netscape 4.03 Composer |

|
This page was
last updated on June 19, 2000.
Copyright ©
2000 Reto Blumer, SLFA. All rights reserved
|